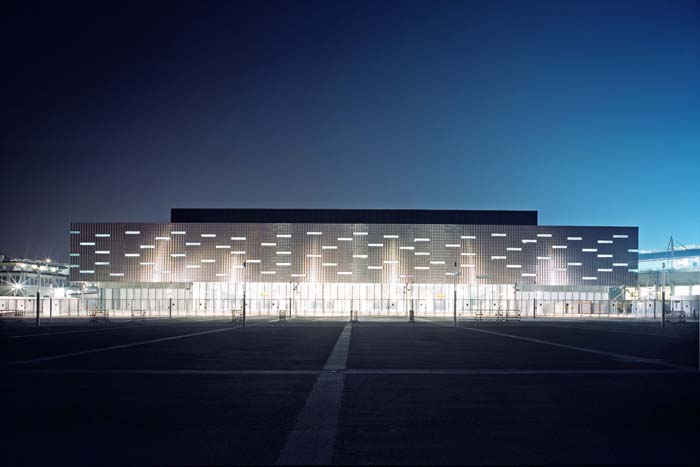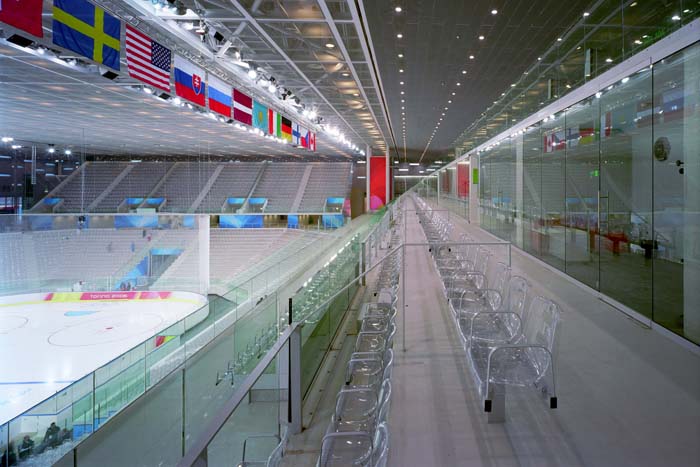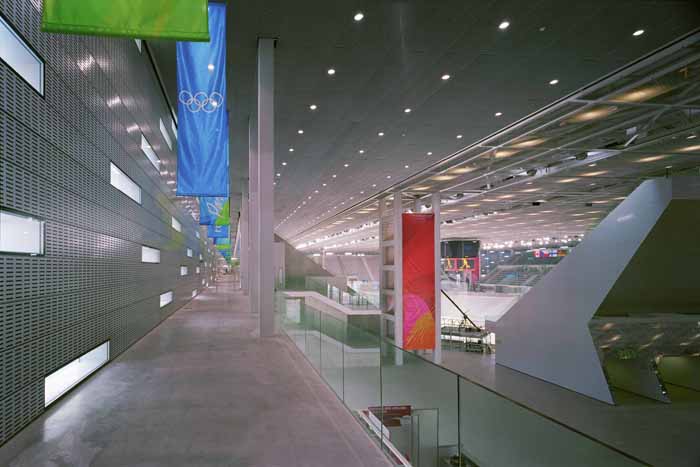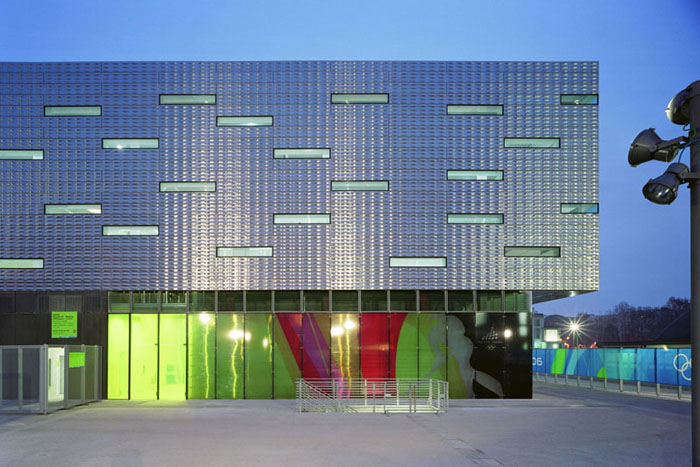






Turin Ice Hockey Stadium
location
Turin
program
ice hockey stadium
client
Agenzia Torino 2006
competition
march – may 2002
design
november 2002 – may 2003
construction
november 2003 – december 2005
architecture
Arata Isozaki & Associates – Tokyo
chief architect
Andrea Maffei
design team
Stefano Tozzi, Hidenari Arai, Hiroshi Yoshino, Takeshi Miura, Riccardo Ronchi, Yoshitoki Iijima, Norimitsu Sukeshima, Claudia Tinivella, Wataru Ishikawa, Shinobu Hashimoto, Marco Folke Testa, Yuzaburou Hori, Kazunori Yokotsuka
local architect
Archa – Torino: Pier Paolo Maggiora, Franco Gioja, Alessandro Giustetto, Francesco Campobasso, Marco Pacella, Marco Brizio, Lorella Verrua, Enrico Maggi, Sara Nebiolo, Cesare Griffa
structure
Arup : Gabriele Del Mese, Maurizio Teora, Stephen Burrows, John Jo Hammill, Ambrogio Angotzi, Daniela Azzaro, Dario Parravicini, Berthold Keck, Luca Buzzoni, Alberto Rossi, Cyrus Toms, Matteo Codignola, Darren Paine
plants
Arup : Tudor Salusbury, Mark Chown, Robert Senior, Pablo Checa, Pietro Guarisco, Rosario Arvonio, Gianfranco Autorino, Giorgio Buffoni, Ugo Piubello
fire enginnering
Arup : David Graham, George Faller
acoustic
Arup : Raj Patel, Pier Paolo Pilla, Richard Greer, Jim Smith, Pier Luigi Pecchenini
lighting
Arup : John Waite, Florence Lam
radio
Arup : David Lakin
project management
Gian Mario Accamo
security
Giuseppe Amaro
general contractor
Joint Venture: Vitali, Torno Internationale spa, Lorenzon Techmec System spa, Carlo Gavazzi Impianti spa, Edoardo Lossa spa
dimension
area
33.639 smq
covered area
18.498 smq
total area
42.952 smq
underground floors
2
above ground floors
2
building height
20,3m
location
Turin
program
ice hockey stadium
client
Agenzia Torino 2006
competition
march – may 2002
design
november 2002 – may 2003
construction
november 2003 – december 2005
architecture
Arata Isozaki & Associates – Tokyo
chief architect
Andrea Maffei
design team
Stefano Tozzi, Hidenari Arai, Hiroshi Yoshino, Takeshi Miura, Riccardo Ronchi, Yoshitoki Iijima, Norimitsu Sukeshima, Claudia Tinivella, Wataru Ishikawa, Shinobu Hashimoto, Marco Folke Testa, Yuzaburou Hori, Kazunori Yokotsuka
local architect
Archa – Torino: Pier Paolo Maggiora, Franco Gioja, Alessandro Giustetto, Francesco Campobasso, Marco Pacella, Marco Brizio, Lorella Verrua, Enrico Maggi, Sara Nebiolo, Cesare Griffa
structure
Arup : Gabriele Del Mese, Maurizio Teora, Stephen Burrows, John Jo Hammill, Ambrogio Angotzi, Daniela Azzaro, Dario Parravicini, Berthold Keck, Luca Buzzoni, Alberto Rossi, Cyrus Toms, Matteo Codignola, Darren Paine
plants
Arup : Tudor Salusbury, Mark Chown, Robert Senior, Pablo Checa, Pietro Guarisco, Rosario Arvonio, Gianfranco Autorino, Giorgio Buffoni, Ugo Piubello
fire enginnering
Arup : David Graham, George Faller
acoustic
Arup : Raj Patel, Pier Paolo Pilla, Richard Greer, Jim Smith, Pier Luigi Pecchenini
lighting
Arup : John Waite, Florence Lam
radio
Arup : David Lakin
project management
Gian Mario Accamo
security
Giuseppe Amaro
general contractor
Joint Venture: Vitali, Torno Internationale spa, Lorenzon Techmec System spa, Carlo Gavazzi Impianti spa, Edoardo Lossa spa
dimension
area
33.639 smq
covered area
18.498 smq
total area
42.952 smq
underground floors
2
above ground floors
2
building height
20,3m
currently no links
currently no links
currently no publications
currently no publications
The project is the winner of an international competition in which we had to re-design a big area near the center of Turin (Italy) including a new ice hockey stadium for the next winter Olympic games in 2006.
The competition area included the old stadium and its tower “Maratona” – built in 1934 for the Italian football world cup – the park of “piazza d’armi” in front of them and the area “ex-Combi” in the back. The purpose of the town of Turin was to join all this buildings and the park in a unique new sport complex, like Montjiuic in Barcelona for the Olympics in 1992.
In 1934 the volumes of the stadium and the tower, clearly defined by their perimeter walls, were the protagonists of the area, in 2006 the new urban space will become the real meaning of the complex.
The old tower “Maratona” is located in the center of the new urban design and the park is designed to relate the different part of the project in a unique solution. A big grass area reply the ice hockey stadium shape and size, a series of flat green areas follow the rhythm and the sequence of the buildings in front, and a long pond emphasizes the centrality of the old existing tower. The actual street between the park and the buildings is changed in a pedestrian “piazza” to guest the people circulation and to make the representative square of the Olympics 2006.
The existing stadium always influenced the sizes and proportions of the new project. Its height of 15 meters is maintained as a limit of the ice hockey stadium height to create a dialogue between old and new.
The materials and the proportions are the instruments of this conversation: the concrete round shape of the old stadium gets new vitality speaking with the shining stainless steel of the rectangular volume of the new hockey stadium.
The ice hockey stadium is designed for the maximum flexibility of use after the Olympic games. In the industrial town of Turin, it becomes a “factory of events” using movable floor and movable tribunes to adapt the internal configuration to many kind of activities: ice sports, athletic indoor, sports indoor, concerts, shows, conventions, big events, parades, religious events and others.
The movable tribunes can be located in different places changing the internal layout from a closed arena to an open or partially open space. In this way such a flexible building in the center of the town will create a new point of events and revitalization.
Not to make a typical sport dome, but to reduce the height of the building in a flat rectangular shape in respect of the old stadium, half of the ice hockey stadium has been design underground and the basement contains all the staff and athletes’ rooms. Above ground we find all the public space of circulation, tribunes and restaurants. At level +6,00 m a continuous floor along the perimeter of the stainless steel box has been designed to connect all the tribunes in an upper level and to walk around the events inside.
The project is the winner of an international competition in which we had to re-design a big area near the center of Turin (Italy) including a new ice hockey stadium for the next winter Olympic games in 2006.
The competition area included the old stadium and its tower “Maratona” – built in 1934 for the Italian football world cup – the park of “piazza d’armi” in front of them and the area “ex-Combi” in the back. The purpose of the town of Turin was to join all this buildings and the park in a unique new sport complex, like Montjiuic in Barcelona for the Olympics in 1992.
In 1934 the volumes of the stadium and the tower, clearly defined by their perimeter walls, were the protagonists of the area, in 2006 the new urban space will become the real meaning of the complex.
The old tower “Maratona” is located in the center of the new urban design and the park is designed to relate the different part of the project in a unique solution. A big grass area reply the ice hockey stadium shape and size, a series of flat green areas follow the rhythm and the sequence of the buildings in front, and a long pond emphasizes the centrality of the old existing tower. The actual street between the park and the buildings is changed in a pedestrian “piazza” to guest the people circulation and to make the representative square of the Olympics 2006.
The existing stadium always influenced the sizes and proportions of the new project. Its height of 15 meters is maintained as a limit of the ice hockey stadium height to create a dialogue between old and new.
The materials and the proportions are the instruments of this conversation: the concrete round shape of the old stadium gets new vitality speaking with the shining stainless steel of the rectangular volume of the new hockey stadium.
The ice hockey stadium is designed for the maximum flexibility of use after the Olympic games. In the industrial town of Turin, it becomes a “factory of events” using movable floor and movable tribunes to adapt the internal configuration to many kind of activities: ice sports, athletic indoor, sports indoor, concerts, shows, conventions, big events, parades, religious events and others.
The movable tribunes can be located in different places changing the internal layout from a closed arena to an open or partially open space. In this way such a flexible building in the center of the town will create a new point of events and revitalization.
Not to make a typical sport dome, but to reduce the height of the building in a flat rectangular shape in respect of the old stadium, half of the ice hockey stadium has been design underground and the basement contains all the staff and athletes’ rooms. Above ground we find all the public space of circulation, tribunes and restaurants. At level +6,00 m a continuous floor along the perimeter of the stainless steel box has been designed to connect all the tribunes in an upper level and to walk around the events inside.






